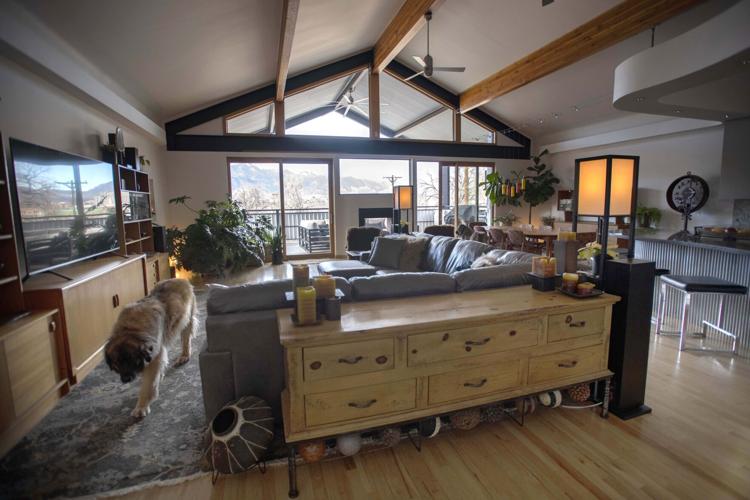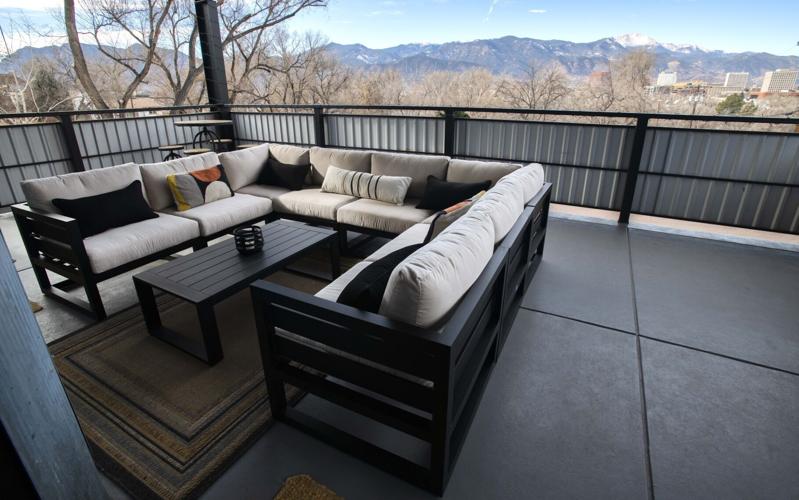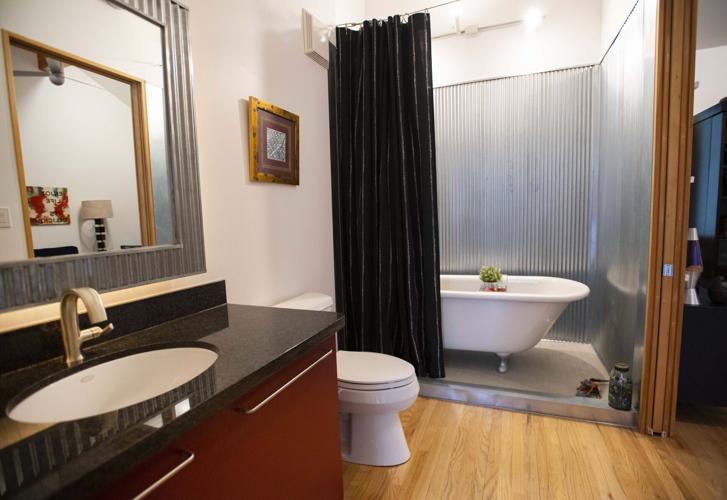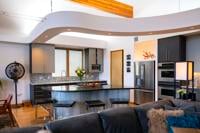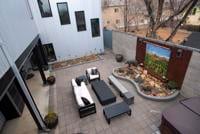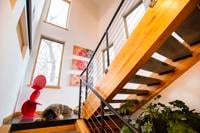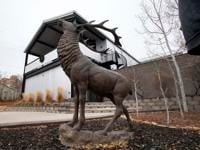Zombie fortress? Spaceship? Colorado Springs home from ‘sublime, ridiculous’ vision
East of downtown Colorado Springs, in an otherwise unremarkable neighborhood of low-slung houses, there stands a home that doesn’t quite look like a home.
“Is this a warehouse?” neighbors asked as construction came along in 2002. The 18-foot garage doors indeed gave the appearance, as did the all-metal exterior and blocky shape.
“Like a zombie apocalypse fortress,” other observers said.
“Like a spaceship landed and never left,” says the man who built it, with a thick, grainy drawl.
That’s Bill Neal, who was relatively new to town in the early 2000s, having made his living in manufacturing and commercial real estate in Texas. After almost two decades of life in the head-turning, 6,132-square-foot complex, he and his wife, Paula, sold it this past summer and moved back to their native state.
“It was a blessing,” Neal says of the deal.
It was $1.2 million. Perhaps remarkable, considering the neighboring homes valued at about a fourth of that, overlooked by the abandoned likes of the old Gazette building and former St. Francis Hospital. Headlines of crime in the vicinity wouldn’t help the sale price, a Realtor might think.
Neal said his Realtor balked at his suggested $1.2 million. “He was like, ‘No, no, no, there’s no comps,’” Neal says. “I kept saying, ‘There’s nothing like this. There’s no comps. You can forget that.’”
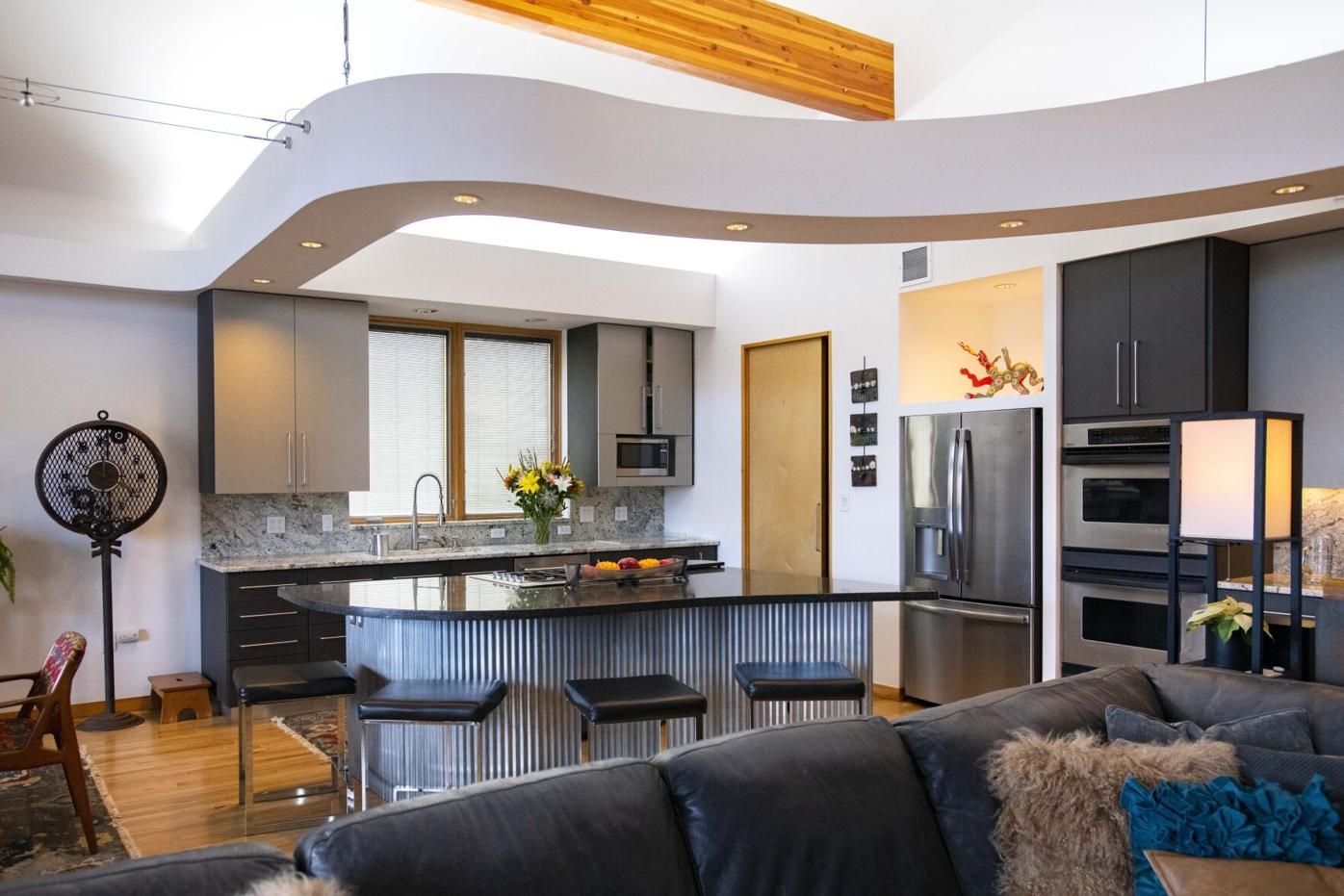
The kitchen with its high ceiling opens up into the living area that is bathed in natural light from the wall of windows that face downtown Colorado Springs and the west.
Christian Murdock/The Gazette

The kitchen with its high ceiling opens up into the living area that is bathed in natural light from the wall of windows that face downtown Colorado Springs and the west.
The house went under contract in 15 days. The buyer had apologized to his partner, saying he happened to be scrolling Zillow, and he couldn’t help but schedule a showing. “The most amazing thing I’ve ever seen,” he assured her.
There might not have been close-by comparisons, but there was an inspiration. There was the Houston district where Neal previously lived — homes and businesses “that ranged from the sublime to the ridiculous,” he says. Some incorporated wood or brick or stone, but those were not the defining materials. It was metal, shiny or rusted. It was the colorful art and whimsical sculptures that went with them.
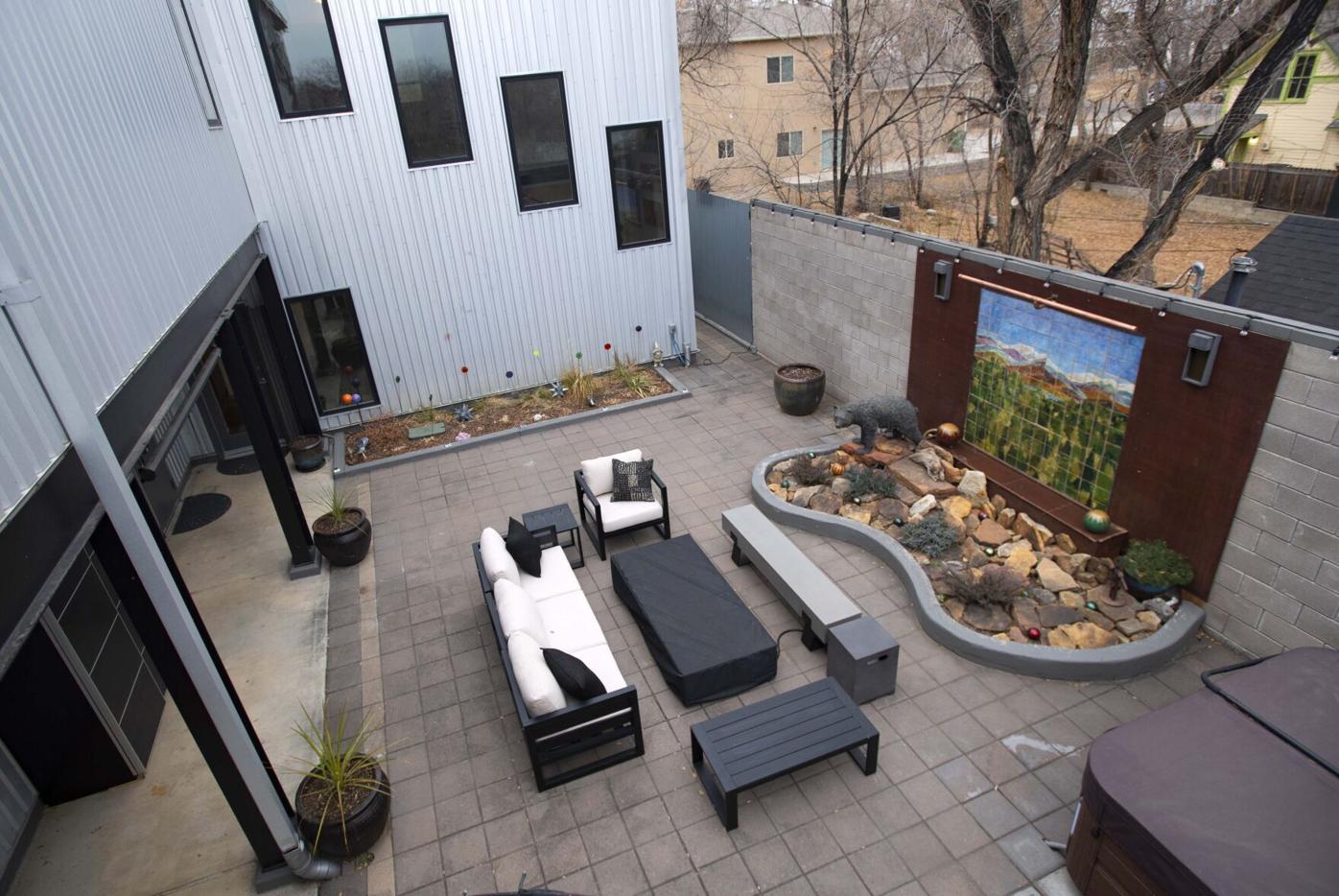
The outside courtyard of the industrial-looking home includes seating around a water feature, a hot tub and an outdoor theater.
Christian Murdock/The Gazette

The outside courtyard of the industrial-looking home includes seating around a water feature, a hot tub and an outdoor theater.
Today, a Komodo dragon statue looks over the courtyard, where a bear statue also patrols. Through the front door, one enters this open-air space surrounded by 8-foot walls of cinder block and steel, shaded by elm trees. A spiral staircase leads to the second-story deck and the mesmerizing view: Pikes Peak and the foothills rolling far south and north, high above downtown’s high-rises.
Inside, the peak is perfectly framed by a window above a fireplace. Natural light — golden at sunset and sunrise — floods the living room, which blends with the kitchen of hardwood floors and granite countertops.
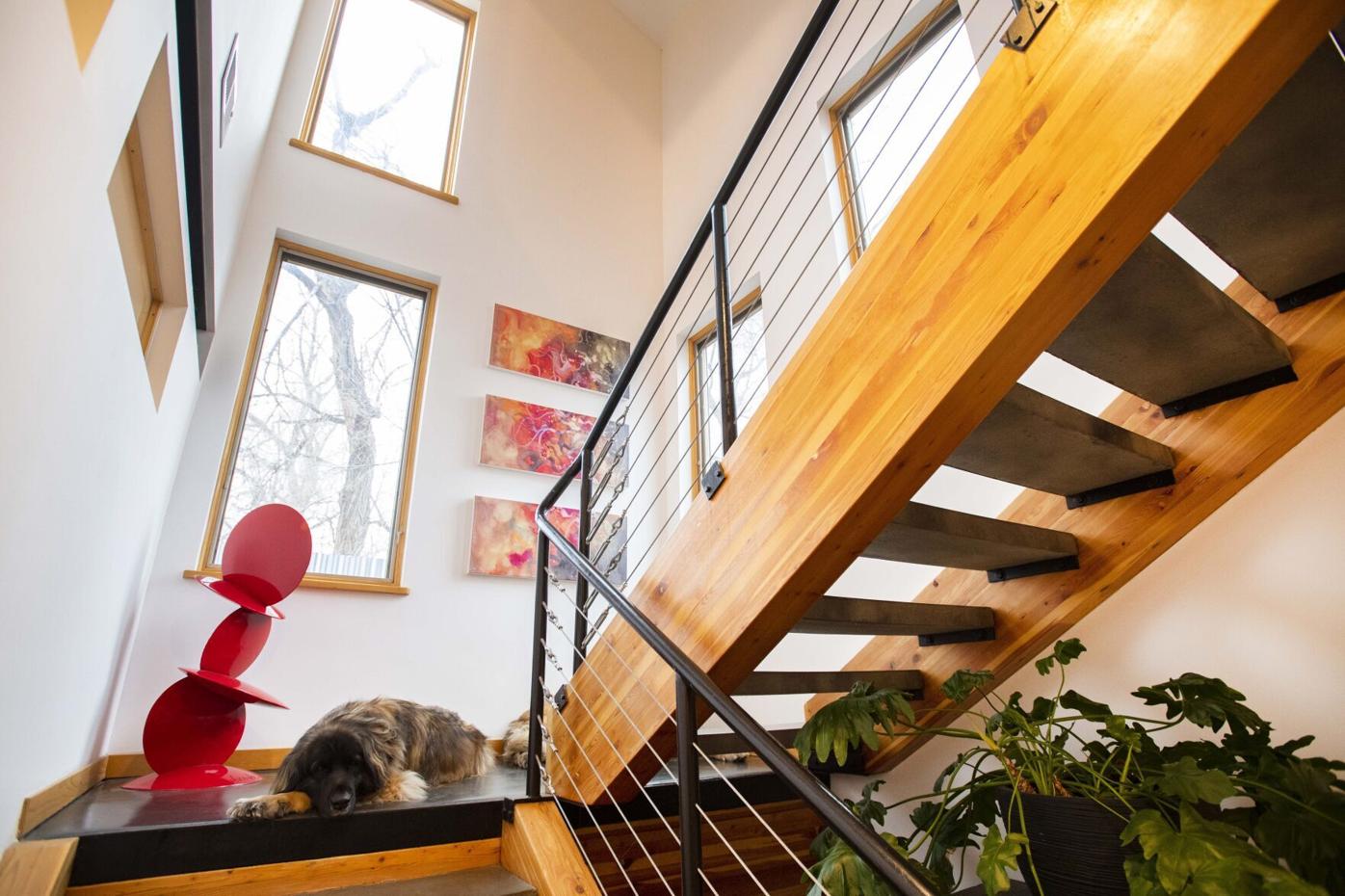
Natural light streams through the windows of the staircase between the first and second floor.
photos by Christian Murdock, The Gazette

Natural light streams through the windows of the staircase between the first and second floor.
Between the four bedrooms, there are plenty of other surprises. There’s a door that looks like it might enter a closet, but instead enters an elevator. The four-car garage is heated and air-conditioned. In the master bedroom, those wooden beams converge with iron and bolts to form an arrow — the “axis” point, the backbone holding the walls together.
“The building is basically built as a commercial building would be,” Neal says.

An elk sculpture stands in the front yard of the 6,132-square-foot estate Bill Neal built in the modest neighborhood east of downtown Colorado Springs.
Christian Murdock/The Gazette

An elk sculpture stands in the front yard of the 6,132-square-foot estate Bill Neal built in the modest neighborhood east of downtown Colorado Springs.
It’s no ordinary steel on the outside. The walls consist of Galvalume, a coating of aluminum, zinc and silicone that protects from oxidation and other natural forces. “Urban-industrial” is the effect, Neal says.
“We liked the modern vision of it,” he says. “And my gosh, it’s indestructible, man. It looks like it did the day we built it.”
He and Paula watched their dream home rise on vacant land purchased for $10,000. The loan was a bit of a hassle. “Nobody would touch us,” Neal says, “because they said this was too much of an unusual property.”
Unusual to onlookers, a dream to him and Paula. A dream for years, countless mornings and evenings spent on the deck watching the seasons change across the mountains.
Until it was time to move on last year. Time to return to Texas.
“It was hard, it was difficult, but it was time,” Neal says. “I’m certain there were tears shed when we left, looking at it in the rearview mirror.”





